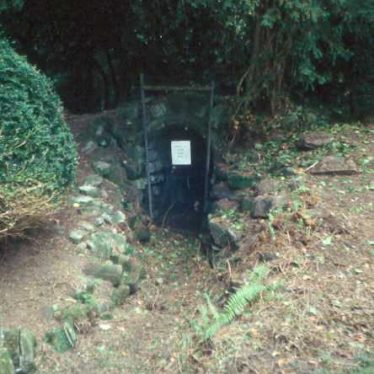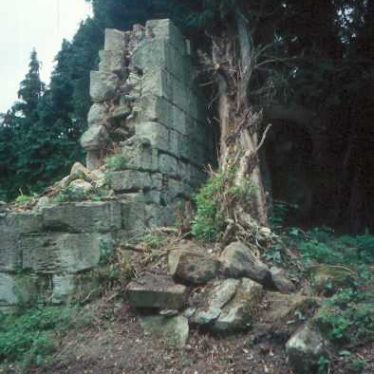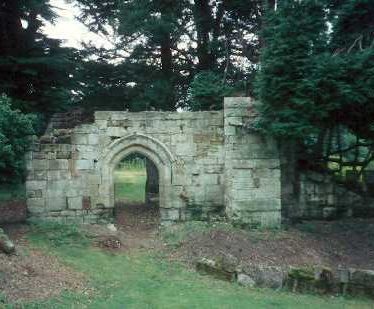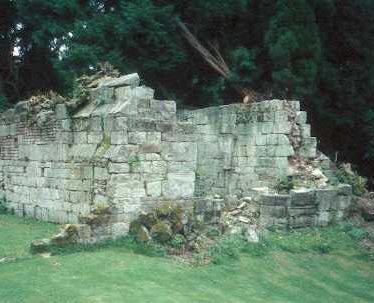Remains of Buildings at Wroxall Priory
The remains of Wroxall Priory, a nunnery founded in the Medieval period. The remains of two buildings exist on the site; the refectory or dining room; and the chapter house, where the nuns met to carry out business transactions. The site is 700m southwest of Wroxall Village.
1 The roofless remains of two buildings exist S of the church. The smaller is about 4.9m square and 11.4m from the church. It has a W doorway similar to the NW doorway of the church, with the same peculiar foiled rear-arch. The chamber was vaulted. The N and S walls have 14th century moulded capitals. It is probable that this was the Chapter House, and it appears to have extended E, possibly ending in an apse. The second building is 24.4m S of the church and is the E and part of the N and S walls of a hall, probably part of the frater. It was about 5.2m wide and about 10.6m survives. Original doorways pierce the N and S wall at the E end. Both buildings contain loose stone from the priory.
2 Plan of the buildings.
3 No more than ten could have been seated in the supposed chapter house. The other building could have been the refectory.
4 The masonry of the suggested Chapter House stands to a maximum height of 2.7 inc (m), the building is complete but roofless. The ?frater is contemporary with the ?Perp chapter house.
5 The chapter house is collapsing – most of the E and W walls have fallen in and the interior is a pile of rubble. The ?frater is not quite so badly dilapidated. The area was evidently landscaped, possibly when the 19th century house was built. An archway, probably of that date, leads from the frater to another area of priory remains not recorded in reference 1. Three walls survive to a height of 2.1m and were possibly part of a lower/underground passage-way.
- For the sources of these notes, see the
- Timetrail record
- produced by the Historic Environment Record.











Comments
Said to have been founded by Sir Hugh de Hatton in about 1141. He was captured during the Crusades. After praying to St Leonard, patron saint of prisoners, he was liberated, on the understanding that he founded a nunnery of St Benedict’s order when he returned to Wroxall.
Source: “Folklore of Warwickshire” by Roy Palmer
Add a comment about this page