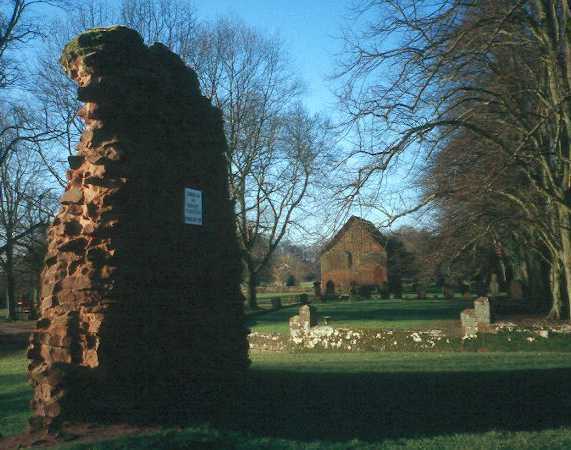Site of Kenilworth Abbey Church
The remains of Kenilworth Abbey Church which dates from the Medieval period. Excavation has uncovered the ground plan and evidence of burials within the church. The site is at the tennis courts in Abbey Fields.
1 Of the monastic buildings only a few shapeless blocks of rubble rise above ground level. Excavation enabled the ground plans to be uncovered. The 12th century church had a narrow aisleless nave, which, owing to the existence of the cloister on the S and rising ground on the N, was never enlarged. The transepts were extended E in the 13th century and in the 14th century a presbytery was added E of the quire and the central tower was rebuilt. This tower seems to have been too slender to house the bells, for which purpose an octagonal bell-tower was built just to the N of the W end of the church later in that century.
2 For the most part the walls stand only slightly above their internal floor levels; this is especially the case with the E arm of the church. Quantities of carved masonry were found during excavation of the church. Traces of nine or ten burials were found in the church.
3 Plan.
4 Photograph.
5 SAM List.
6 SAM List.
7 The site is within the Scheduled area of the SAM of Kenilworth Abbey (Monument Number 35115).
8 The remains of thewest wall now comprise a short stub on the north side, a doorway aperture flanked by jambs with three orders of mouldings on the chamfer, and a southern section, rising up to a maximum height of 2 metres. The nave side of this west wall starts with ashlar blocks at the doorway, and then, proceeding southwards, becomes rubble-work, which continues, except for an ashalr column in the corner, along the south wall to the processional steps, after which it is lost. It had been reasonably concluded that the rubble-work belonged to the original Norman building, which included a Norman west doorway. Then, in the C14th, the Norman doorway jambs were replaced. On the outer side of the nave wall, the face became entirely ashlar, more suitable for the front of the church.
9 In July 2010 the effigy of Prior Robert Salle was removed for conservation in the museum of Abbey Barn, the wall which the effigy was removed form seem to of been built up in has a consolidation of the area for the graveyard. The effigy itself is a body in two sections it was noted that when the effigy was removed a section of collar was now visible which did not appear on earlier drawings of the effigy.
- For the sources of these notes, see the
- Timetrail record
- produced by the Historic Environment Record.








Comments
Add a comment about this page