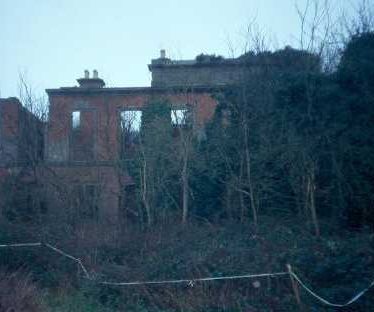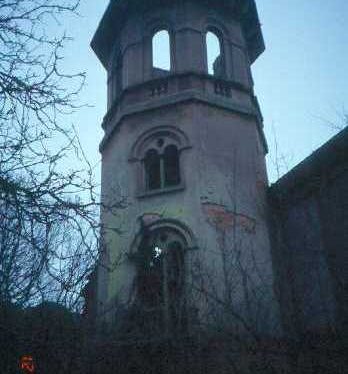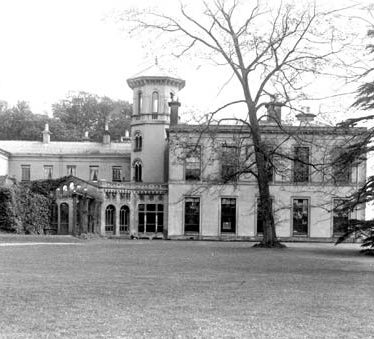Barrells Hall, Ullenhall
A house originally built during the Post Medieval period and is surrounded by a park. There were additions and alterations made to the house in the Imperial period. It has recently been renovated and restored and is situated in Ullenhall.
1 The house started life as a farmhouse. In 1681 John Knight was the possessor of what was described as a manor house surrounded by a 400 acre estate. The south range was built for Robert Knight between 1792 and 1794. The porch and lower were added after the house had been bought by William Newton in 1853. The original house was fitted by Lady Luxborough in the 18th century.
2 The house stands in a beautiful wooded park. The estate was bought by Robert Knight, Lord Luxborough and Earl of Catherlough, from his second cousin Raleigh Knight in 1730. From 1739 to 1756 Lady Luxborough lived here apart from her husband and made the house the centre of a literary circle which included the poet Shenstone. The S front of the house, with a lofty portico, was probably built by the Earl around 1770. Later additions and alterations were made by the Newtons. It was seriously damaged by fire in 1933.
3 Lord Luxboroughs son, Robert, had the hall enlarged by the architect Joseph Bonomi between 1792-94. The house he built was serverely neo-classical, and retained the old Catherlough range as a service wing to the north. A two-storey porch/loggia was included on the south, entrance front. This loggia was removed following the sale of Barrells Hall (after 1855) to William Newton, a Birmingham industrialist, and a new entrance was constructed on the north side at the base of an octagonal tower. Bonomis original front door was made into a French window and the interiors remodelled. A conservatory or winter garden was added and acted as a new entrance hall. More alterations were carried out by William Newtons son, THG Newton, including a new service wing to the east.
4 Barrells Hall has until recently (2003), survived as a roofless ruin. Building recording and a watching brief took place prior to, and during, the conversion of the house into a private home. Some footings relating to a probable yard area to the north of the north range and the possible footing of the north side of the Catherlough chapel were identified during the watching brief. No interior fixtures or fittings remained though the derelict nature of the building did allow interpretation of the development of the building to be made. Foundations to the north of the surviving structure were identified as formerly unknown cellars.
- For the sources of these notes, see the
- Timetrail record
- produced by the Historic Environment Record.










Comments
Add a comment about this page