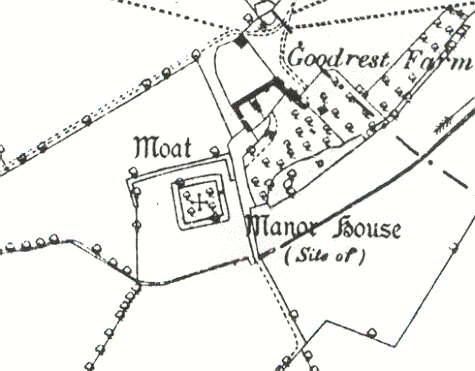Site of Goodrest Lodge
The site of Goodrest Lodge, a Medieval/Post Medieval manor house with double moat, bridge, fishponds and well. Remains of these features are visible as earthworks. On excavating the site, walls and floors were revealed. It is situated at Leek Wootton.
1 Excavation inside the moat revealed the foundations of a number of walls, usually about 0.23m below the surface. Several of these were followed, but insufficient work was done to enable any idea of the plan of the buildings to be formed. Portions of a tiled floor were found – mostly of red tiles with a green glaze. A number of patterned tiles similar to 15th century examples from Kenilworth Abbey were unearthed. In addition traces of a gravel path, a stone drain and a well were uncovered. The well was excavated to 4.6m and glass, pottery and nails found. The pottery dates from the 16th – 18th century. The excavation suggested that the site was a moated house of Tudor or later times.
2 The house was built by Thomas Beauchamp the Younger, who had an oratory here in 1375 (PRN 5283). Dugdale supposed that it was called Goodrest because some of the Countesses of Warwick retired here when they were near the time of childbirth. A bill of 1437 for repairs clearly indicates a timber-framed structure. Records exist of the repair of a timber-framed house in 1597. The house is recorded in 1609, 1615 and 1644, but by 1784 a new house had been built outside the moat.
3 Scheduled Ancient Monument Warwicks No 158.
6 The house probably fell into disrepair soon after the end of the 17th century, as it ceases to appear on estate maps after 1696. A map of 1682 shows a three-storey building with a path leading from the bridge over the moat to the front door. A garden area exists on the platform.
7 There are three cartographic representations of the moat and house. On maps of 1750 and 1788 only the W wing of the lodge survives.
9 Re-scheduled as SAM 21581.
10 Extension of the scheduled area made in 1977.
11 Correspondence from 1978.
- For the sources of these notes, see the
- Timetrail record
- produced by the Historic Environment Record.








Comments
Add a comment about this page