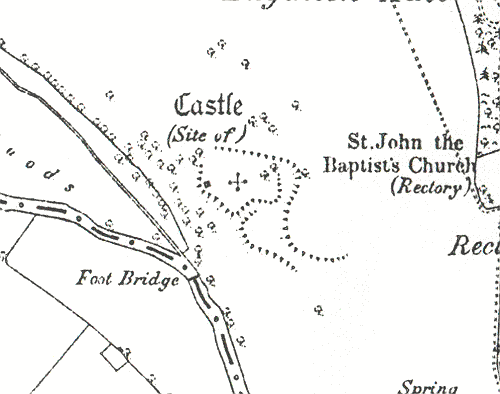Baginton Castle
The remains of Baginton Castle which is Medieval in date. The motte and bailey, as well as the moat, are still visible as earthworks. The remains of the stone keep, which was built during the 14th century, are also visible. The castle is situated to the west of Baginton.
1 A castle, probably rebuilt by Sir William Bagot c1397, although there appears to have been a castle here before this. Henry, Duke of Hereford (later Henry IV), was entertained here. During the next two centuries Baginton passed through several hands. Leland, writing in 1535-43, describes the castle as ‘now desolate’. At Dugdale’s time only the ‘moat’ and heaps of rubbish survived. In the 18th century one of the Bromleys levelled the site, filling the moat and concealing any masonry which was still visible. The original castle was probably the work of Geoffrey Savage in the time of Henry I (1100-35). The site is on a steep slope above the River Sowe and it is likely that it was originally a motte and bailey, within which a dwelling house was erected. Part of a building, probably Sir William Bagot’s castle, has been excavated (PRN 5296).
2 During the excavation of the castle trial holes were dug at various likely places without producing evidence for other buildings. There were however traces of buildings (PRN 2694) between the church and the castle.
3 VCH entry.
4 There are no visible indications of a motte and bailey or of a moat.
5 Early scheduling record.
6 A typical Medieval stronghold massively built on the edge of a plateau, with moat still clearly defined. The area to the N has been much altered by gravel quarrying and subsequent infilling; the scarp slopes on the W and S are relics of a wartime tank testing ground. The site itself consists of building foundations (PRN 5296) and a scrubby disturbed area to the S and an artificially terraced area with a 19th century summerhouse. Remarkable example of Norman motte with double court. Motte of exceptional size and is possibly a tumulus adapted for use as a castle. Motte on line of the Fosse Way.
8 A survey of the standing masonry of Baginton Castle carried out on behalf of the City of Coventry Scouts.
9 Note from 1946 about bronze and pottery finds from the castle site.
10 Correspondence about a planning application.
11 Correspondence about a planning application.
12 Material relating to the use of metal detectors at the site and the resulting trial of the offenders.
13 Correspondence about a planning application.
14 Correspondence about the new owners of the site and their plans for its use.
15 Land survey associated with 14.
16 Letter about the sale of the site.
17 The tower house was entered by a bridge across the east ditch which led to the first floor level. The tower was freestanding. There was no curtain wall or internal wall which would suggest that the castle could be a secure country house as it appears not to have been designed as a fortification. The ruins were used as a pig sty as well as an oven or fire after the castles demolition but before the 18th century landscaping.
18 Noted in West Midlands Archaeology.
- For the sources of these notes, see the
- Timetrail record
- produced by the Historic Environment Record.








Comments
When there was an excavation here in 1934 by some amateur archaeologists, under the direction of experts, they were warned in all sincerity by a local about upsetting “the headless lady”. Who was said to be the ghost of a young and beautiful woman who haunted the ruins and local area, after being foully murdered when the castle was still in use.
Source: “Haunted Warwickshire” by Meg Elizabeth Atkins
Add a comment about this page