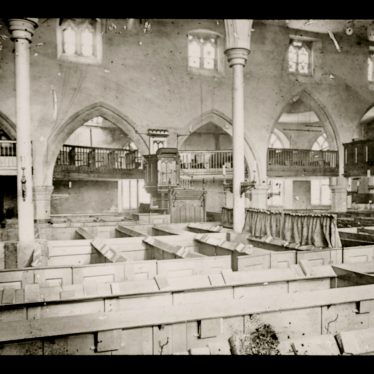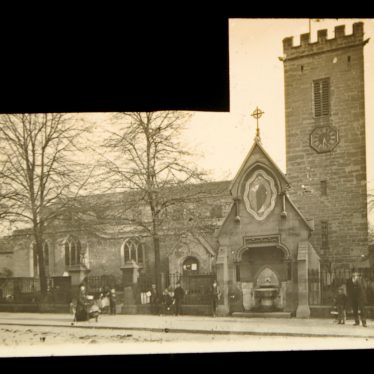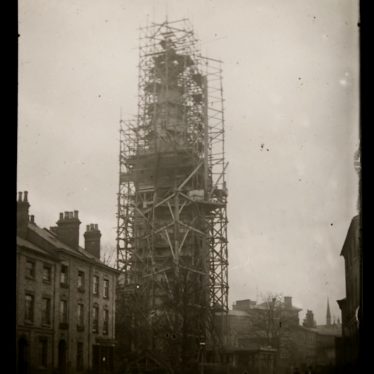St Andrew’s Church in Rugby was originally constructed in the 13th century (on the site of an older building) but was considerably altered during the 19th century. A photograph of the interior from 1870 shows wide galleries that were used by the boys from Rugby School. A major reconstruction, costing over £35,000, was undertaken in the late 1870s to the designs of the Victorian architect Butterfield (he was also responsible for much of Rugby School, including the chapel). The old church tower of St Andrews can be seen in the photograph from 1890. Shortly afterwards a rather superfluous spire was added at the opposite end of the church, and this can be seen in scaffolding in a photograph from 1894/5.
These interesting pictures of St Andrew’s Church come from a collection of glass plate negatives at the Warwickshire County Record Office (reference PH 827). Positive prints of these negatives are now available for inspection at the Record Office.










Comments
Relevant to this posting is that among them is a plan of the seating (72 seats) of St Andrew’s, Rugby, before it was altered in 1766. I’m not sure who made it (19th century?).
Some changes were made in 18C but due to the unsafe condition of the church it was completely rebuilt between the 1870s and 1895 to a design by the eminent Victorian architect William Butterfield. This is the St Andrew’s church that we see today. The only visible part of the older, 14C, church is the West tower. There is also the late 19C bell tower at the North East of the church. Each tower has a ring of bells, the only church in the world to have two working bell towers.
Add a comment about this page