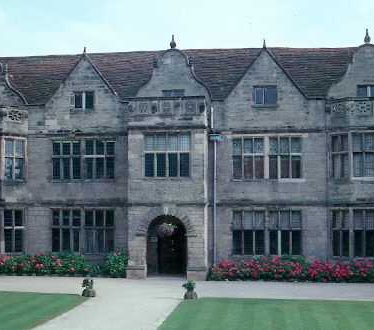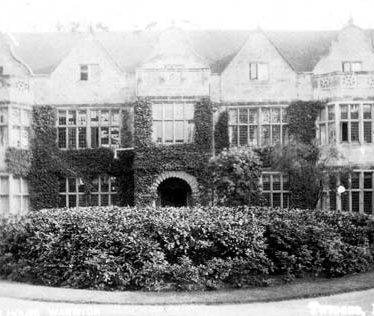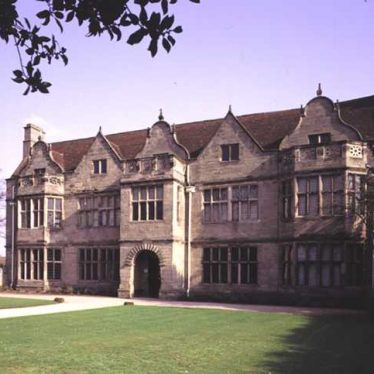St. John's House, Warwick
St John's House was originally a family house built in the Post Medieval period. It has subsequently been used as a school room, military record, pay office and the headquarters of the Warwickshire yeomanry. It is now a museum and is situated in St Johns Street, Warwick.
1 Built in 1626 for the Stoughton family on site of St John’s Hospital. The Stoughtons remained in possession until the 18th century, it was retained by the Earl of Warwick’s family from 1788-1960. It was used as a private school from 1791-1881, by 1924 it was a military record and pay office. In 1932 it was the HQ of the Warwickshire Yeomanry. The building is set back behind a forecourt. It has a front range of five bays with two bays extending to the rear. In the latter 17th century, part of the house was rebuilt. The north elevation has five attic gables, two with straight sides and three ogee heads. The end bays have stone bay windows. Two storeys with mullions and transoms. A central projecting porch also has two storeys and a round headed entrance. Small horizontally set oval windows in the end gables typically c.1670. Since 1961 it has been occupied by the County Museum.
2 In August 1995 observation of a service trench east of the house revealed an E-W aligned sandstone wall beneath the brick rubble make up for the car park. Further observation in March 1996 of the construction of lavatories to the rear of the house exposed the rear, stone wall of the kitchen sitting on brick foundations. A stone archway, probably part of the foundations for the cellars was also revealed along with two undated pits and modern drains and services. Pottery dated to the 17th – 19th century came from the topsoil.
3 Description and historical background of St. John’s.
4 A piece of stone removed from a dormer window was identified as a finial. It was dated to the 19th or 20th century, and therefore not original to the building.
5 Photographs of 4.
6 Detailed historical background.
7 Text for the Borough guidebook.
8 Early scheduling form for St John’s and given the no 81, although the site is not in fact scheduled.
9 Monitoring of refurbishment work in the Grade I Listed, later 17th-century mansion house. An earlier stone-slabbed floor was recorded in the main hall set parallel to the walls (not diagonally as suggested by a 19th-century drawing) and metal fixing rods in the hall fireplace, probably for an early fireback.
- For the sources of these notes, see the
- Timetrail record
- produced by the Historic Environment Record.










Comments
Add a comment about this page