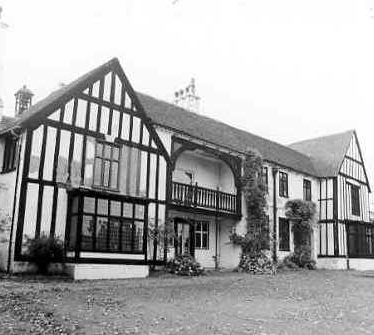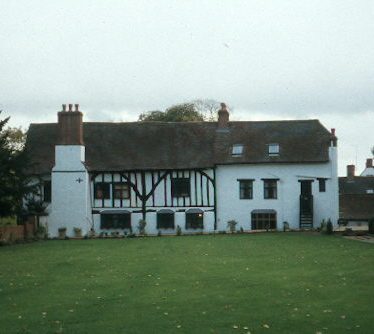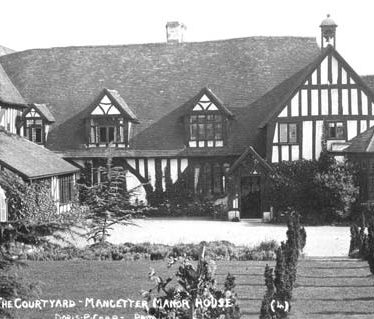Mancetter Manor House
Mancetter Manor House, a timber framed building which was built during the Medieval period. It is situated 150m north of Manor Farm, Mancetter.
1 The Manor House is a timber-framed building dating from about 1330 and preserving a great deal of the original structure despite many later alterations. The original plan consisted of a great hall facing E and W, and a N cross-wing of two storeys. There was probably no solar wing, but about 1480 the S half of the great hall had an upper floor inserted, to serve the same purpose. There were various 16th century, 18th century and 19th century additions and alterations. With all the subsequent changes it is remarkable that the house preserves almost intact the trusses of the Great Hall and N wing. The hall, about 12.2m long, consisted of two 4.9m bays and a 2.4m N bay for the ‘screens’. Overall it was about 7.6m wide, which includes sub-aisles of about 1.67m. Four trusses remain. Above the trusses, now concealed by the ceilings, are king-posts and curved braces below upper small collar-beams.
2 Plan.
3 Detailed description.
4 The manor house has been extensively modernised.
5 Photographed in 1977.
6 Detailed description.
7 Correspondence.
- For the sources of these notes, see the
- Timetrail record
- produced by the Historic Environment Record.










Comments
My husband George Ian Glover was a direct descendant of the Glover family who lived in the Manor House for over 100 years, and therefore a direct descendant of Robert Glover the Martyr who was burnt at the stake in Coventry in 1555.
Our Glovers reportedly originated in this home as well. A Richard Glover left England in 1635, landed in Virginia and his son was a Colonial Governor of North Carolina. There are hundreds of us and we have an annual reunion on an old Glover plantation in South Carolina each year. We have had relatives visit Mancetter Manor over the years.
I am also a direct descendant of Robert Glover.
My grandfather was James Glover who would always say with pride ‘I am from the spear of the family’ meaning. I am from direct descent from Robert Glover.
I am a descendent of the glovers my grandfather was a grandchild of the glovers. The will of the glovers my family has.
Add a comment about this page