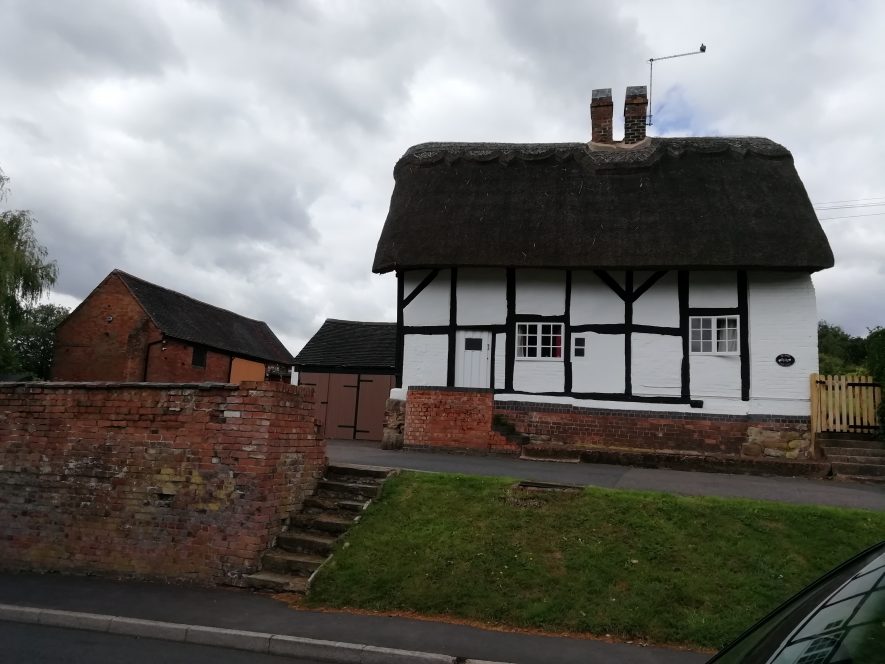Site of Medieval Vicarage to W of Church
Description of this historic site
The site of a vicarage which was built in the Medieval period. A plan of the house was drawn up in 1721. It is situated to the west of the church.
Can you help?
Notes about this historic site
1 The first vicarage was a 14th century house situated towards the SW corner of the churchyard. A description and plan are given. These are copied from reference 2.
2 A house of five rooms, parlour, dairy, kitchen, pantry-buttery and brewhouse. Also outside features are represented. The plan indicates the boundary of the churchyard. On reverse a description mentions five garret-like rooms above.
3 A second plan titled ‘The draught for building the Vicarage House at Cubbington’ is in the same hand.
- For the sources of these notes, see the
- Timetrail record
- produced by the Historic Environment Record.








Comments
Add a comment about this page