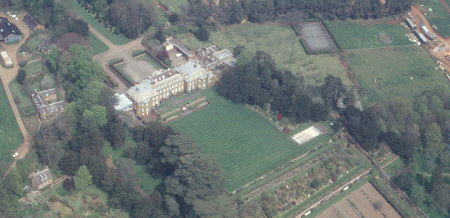Formal Gardens at Upton House
Formal gardens surrounding Upton House, mainly dating to the 20th century. The gardens may overlie formal gardens which surrounded the Post Medieval house.
1 Formal gardens, mainly 20th century, 7.6 ha, attached to 17th and 20th century house, in 18th century landscape park, c150 ha. The present formal elements at Upton are 20th century, but may overlie the formal layout which surrounded the late 17th century buildings. Several rectangular pools date from that period. Landscaping in the mid 18th century attributed to Sanderson Miller, as is the Temple (Tuscan columns), c1750, situated at the S end of the Temple Pool, 1km S of the house.
2 Grade two listed structure. Information as 1
3 The Grotto in the Bog Garden, ‘Monk’s Well’ is so named because Upton was held in the twelfth century by the canons of St Sepulchre’s at Warwick. It is possible that the garden has been continuously cultivated from this time. Tradition has it that a series of stewponds in the valley was created by the monks to supply fish for the table. Little is known about the subsequent history of the garden until Upton was bought by Sir Rushour Cullen in 1688. The walls running down the east side and forming the southern boundary of the garden were part of his work. The large yews on the slope to the right of the lawn were probably part of a series of terraces lined with clipped yew. He was also responsibel for remodelling the stewponds to form a series of six regular rectangular ponds
The temple pool – enlarged by Robert Child in 1775.
Until the house was bought in 1927 by Lord Bearsted, the main emphasis in the garden was the production of food: fruit, nuts, vegetables and fish. From then onwards Lord and Lady Bearsted greatly improved the ornamental value of the garden.
45 Lovie reports that 20th century garden’s structural elements include two terraces below the south front fo the house, a small paved garden adjacent to the Gallery, and monumental steps at the south west corner of the lawn; all probably the work of Lord Bearsted’s architect from 1927, Percy Morley Horder.
Lovie further states that Upton house is a complex landscape, with important elements surviving from the late 17th century, an d from the mid-18th century when Francis Child was advised by Sanderson Miller.
- For the sources of these notes, see the
- Timetrail record
- produced by the Historic Environment Record.








Comments
Add a comment about this page