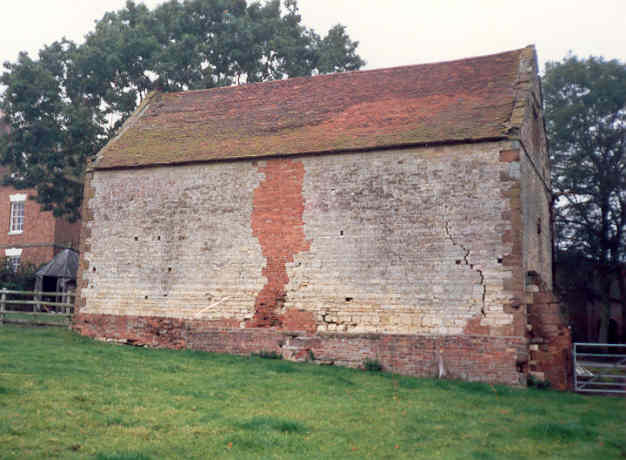Dovecote at Newnham Hall
A stone dovecote, a building that was used for the breeding and housing of doves and pigeons. It dates to the Post Medieval period, and is situated at Newnham Hall, Kings Newnham.
1 The dovecote, a little east of the farmhouse, is unusually large, with a steep-pitched tiled roof, and consists of a rectangular building, two stories high, divided by a thick wall into two apartments, each 19 feet square internally. It is built of squared and coursed limestone with red sandstone dressings and has buttresses at the angles of the east wall. There is a three-light square-headed mullioned window in each of the gables, two modern windows in the east wall, and on the north two large modern door-ways to admit carts. All the walls, on both floors, are lined with nests built of brick, each tier being separated by a narrow course of stone. On the ground floor the nests have been blocked with modern brickwork.
2 Shown on Ordnance Survey map as a dovecote. Farm building, formerly dovecote. Said to be 16th century, altered 17th century. Further altered 18th/19th century. Regular coursed limestone, with alternating wide and narrow courses. Red sandstone dressings, with alternating quoins. Some brick patching. The building probably belonged to the mansion of the Earls of Chichester on the site, demolished in 1776.
3 The building which is rectangular is divided into two 19 feet compartments in the walls for resting. It may well have been the priory dovecote of the priory of Kenilworth which owned much of the village. The lower part of the dovecote is a barn. The owners want to demolish the building and have not been given a grant to restore it.
4 Foster Dovecote #15.
- For the sources of these notes, see the
- Timetrail record
- produced by the Historic Environment Record.








Comments
Add a comment about this page