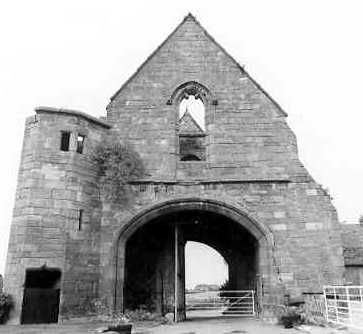Maxstoke Priory Outer Gatehouse
The outer gatehouse of Maxstoke Priory which is Medieval in date. It is situated 100m north west of the church at Maxtoke.
1 The outer gatehouse of 2 storeys is still intact but lacks its roof. Front and rear walls are gabled, and both walls have outer arches with 3 centre heads. On the S there is also an inner pair of arches with original oak doors. The outer compartment has 2 bays of vaulting. Both faces are lighted by windows of 2 pointed lights, and the frontal window is enriched and flanked by niches with trefoiled ogival canopied heads. At the SW angle is an octagonal stair vice, and at the NW angle is a small 3 storied wing projecting diagonally and lighted by loops. The outer precinct wall stretches W-wards from the diagonal wing, the E range being a much later rebuilding.
3 In an excellent state of preservation. The upper chamber could originally have been a guest chamber with an adjoining bedroom.
10 SAM description.
11 Architectural Report of Maxstoke Priory by RCHME.
- For the sources of these notes, see the
- Timetrail record
- produced by the Historic Environment Record.








Comments
Add a comment about this page