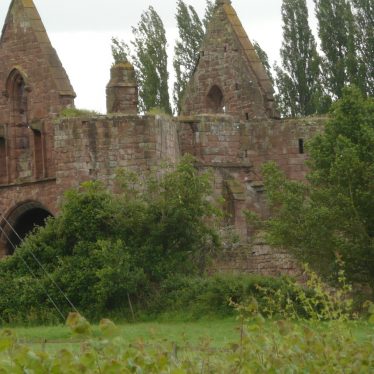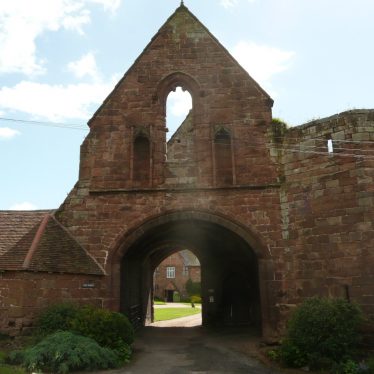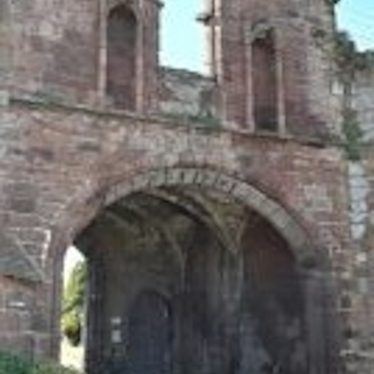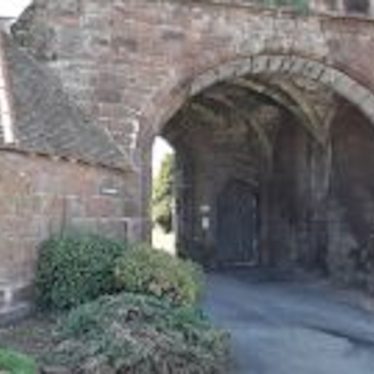Maxstoke Priory Inner Gatehouse
The inner gatehouse of Maxstoke Priory, which was later converted into the Priors House. It is Medieval in date and is situated 150m east of the church at Maxtoke.
1 The inner gatehouse seems to have been converted into the Prior’s House. It is now a farmhouse of 2 storeys, the gateway arches blocked, with a C15 timber-framed addition and some C18 brickwork. The C15 panelled ceiling originally in the upper chamber has been moved to a lower room and repainted. Other panelling, with the staircase, is C17.
2 Holliday’s plan shows additional information for the gatehouse and surrounding buildings.
6 Photographs.
8 The inner gatehouse is now incorporated within the farmhouse called Priory Farm and is excluded from the scheduling.
9 Architectural Report of Maxstoke Priory by RCHME.
- For the sources of these notes, see the
- Timetrail record
- produced by the Historic Environment Record.











Comments
Thank you for the info.
We went to visit this afternoon- Very disappointed.
Travelled a considerable distance for a Sunday outing and walk only to find out that the priory is on a private land.
The Private Sign requests you to ring if you want to visit but does not provide the number. Clearly, no visitors are ever wanted.
A beautiful spring day spent peering from distance from behind very high walls
Most ridiculous – how was anyone allowed to by the land which a grade II listed / at risk buildings stand on? Presumably the whole plot belongs to a local millionaire now who can be better trusted to look after the priory ruins than the English Heritage!?!?
Embarrassment!? No, this is England now!
Add a comment about this page