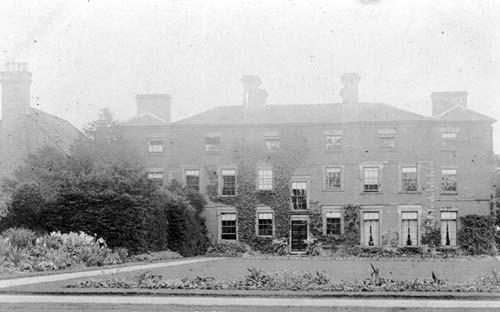Ansty Hall, Main Street
Ansty Hall, a house that was built during the Post Medieval period. It is situated 700m south west of Shilton.
1 Dated 1678 on the doorway. Brick, seven bays, with quoins and a pedimented three-bay centre. The top storey was added in 1800. Doorway with broken pediment on brackets. The back of the house in the same style but in a different rhythm: one-five-one. The doorway here without pediment and tied together with the window above.
2 Country house. Built for Edward Taylor. Altered for the Adams family. Brick with limestone dressings and moulded cornice. Slate shallow hipped roofs have deep eaves; large rendered ridge stacks have moulded cornices. Central staircase plan. Carolean style. Symmetrical entrance front has slightly projecting pedimented centre. Moulded stone plinth. Centre and angles have rusticated alternating quoins. String courses. Ground floor windows have pulvinated friezes abutting string course. First floor windows have brick aprons. Second-floor has 6-pane sashes in moulded architraves. Wings are set back and have separate roofs. Left wing has blocked first-floor window.
3 On site visit, the hall was occupied and as described, with no obvious modern alterations, though its exterior at least was in some need of repair.
- For the sources of these notes, see the
- Timetrail record
- produced by the Historic Environment Record.








Comments
Add a comment about this page