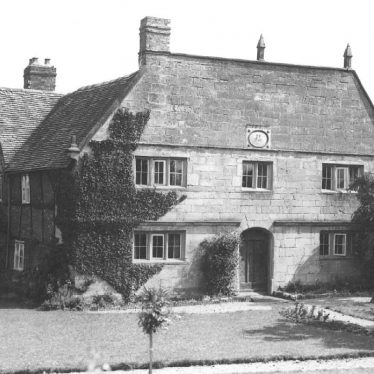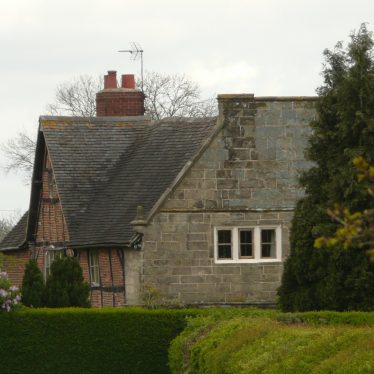Barnacle Hall, Barnacle
Barnacle Hall, a house which was built during the Post Medieval period with later alterations. It is situated 300m south east of Barnacle.
1 16th century house, probably earlier, and two storeys and attic, timber-framed with brick infilling, 17th century, part stone, old black tile roof. West front has gable roughly in centre with single attic light, 4-light casement window on 1st floor and 5-light on ground floor, flanked by irregular casement windows. All windows have 19th century lights. South front dated 1628, ashlar stone, double gabled, the gables joined from apices by screen wall, stone coping on kneelers at outer corners with pyramidal finials, weathered stone strings at 1st floor level and at foot of gable, the lower string stopped at either side of central door. A 3 bay front with 3-light outer painted stone mullioned windows flanking a similar central upper 2-light over a 3-centred arched doorway with old ledged door. Above the upper string in centre is a painted stone panel, an oval within a rectangle 1745, probably the date of the alteration. The east front is timber-framed with irregular windows. The barns and outbuildings are brick with black roof tiles.
3 It is now as described, with slight modern alterations (e.g. chimney stacks).
- For the sources of these notes, see the
- Timetrail record
- produced by the Historic Environment Record.









Comments
Add a comment about this page