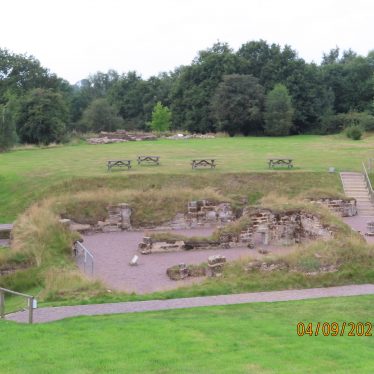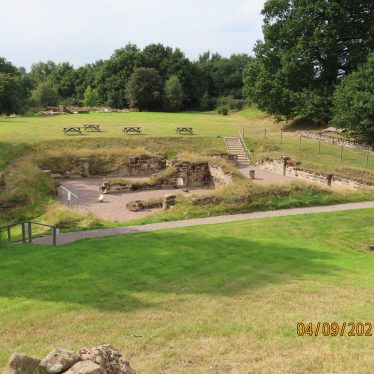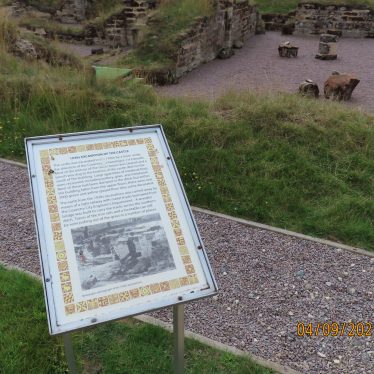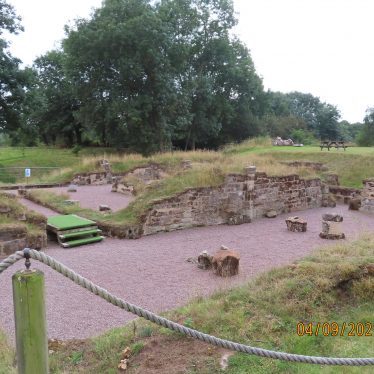Tower Keep Castle at Baginton
The remains of a medieval building, possibly a tower, were found on the site of Baginton Castle during an excavation. The tower had been built at a later date than the rest of the castle.
1 Excavation in 1933-48 of a 14th century building on the site of an earlier castle (PRN 2676). To the W the building overlooks the river, but on all other sides there is a descent of several feet down to the building. The building was possibly constructed in a quarry. The space between the castle wall and the bank of the quarry formed a moat. Sir William Bagot purchased the castle in 1381. On the E side masonry was found just beneath the turf. A floor was found at 2.1 m. Two thousand heraldic floor tiles were found from a floor of a room on the upper floor which had collapsed. Other finds included a broken sword blade, a bone pin, and some sherds of Tudor green and brown glazed pottery. Much of the stonework of the upper stories, including vaulting and ribs of the arches, was found. Further evidence for levelling in the 19th century was found. Traces of a chimney and stair tower were found on the W of the building and various finds were made, including a bronze pin, playing counters, a silver coin of Henry VI and coins of Edward IV. A garderobe was uncovered at the SW corner. Finds of 14th century to 17th century date were made in this area and also coins, bones and bronze pins.
2 Excavation has revealed the lower story of a strongly-built house, with features such as would be ascribed to the late 14th century. The foundations are about 12.8m from E-W and 16.1m from N-S, and the outside walls are 1.5m thick. All the walling is of carefully-dressed ashlar. A moat surrounded the building and appears to have held water. The kitchen area was in the W of the building and the Great Hall was above the N part. Chatwin suggests that the building had four floors and was a tower.
3 VCH entry.
4 The foundations are still exposed.
5 Scheduled as Warwickshire Monument No 061-in.
6 Rescheduled as SAM 21540.
7 A bridge across the east ditch gave entry to the tower. This may have meant that the castle boundary was extended into the plateau at this time. The tower was free standing. The castle should probably be seen as a secure country house as there were obvious weakly defended areas such as the north-west doorway.
8 Noted in West Midlands Archaeology.
- For the sources of these notes, see the
- Timetrail record
- produced by the Historic Environment Record.











Comments
Add a comment about this page