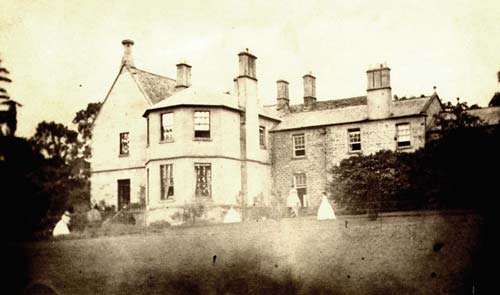Cherington House
Cherington House, a manor house dating to the Post Medieval period. It is located 350m south west of the church, Cherington.
1 A quarter of a mile SW of the church on the north side of the road, a late 17th/ early 18th century L-shaped house is located.
2 The house is of 2 storeys in rubble and stone. The right hand wing has 2 sash windows and a stone porch in Tudor Gothic style with engraved pilasters and spandrels surmounted by cresting. The left hand wing has four plain wood mullioned 2 light windows with four plain keyblocks and lintels. The roof is stone tiled. The tablet above the porch has a date 1711 but Pevsner considers the porch itself to be approx 40 years later.
3 Early 18th century house with possible 17th century origins. Square coursed limestone with plinth, moulded storey band and coped gables.
4 The house is now in the hands of the farm trust.
- For the sources of these notes, see the
- Timetrail record
- produced by the Historic Environment Record.








Comments
Add a comment about this page